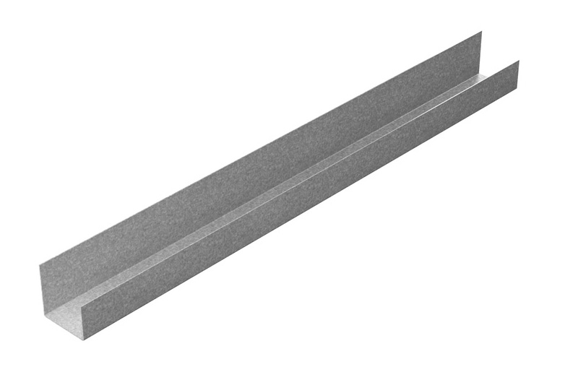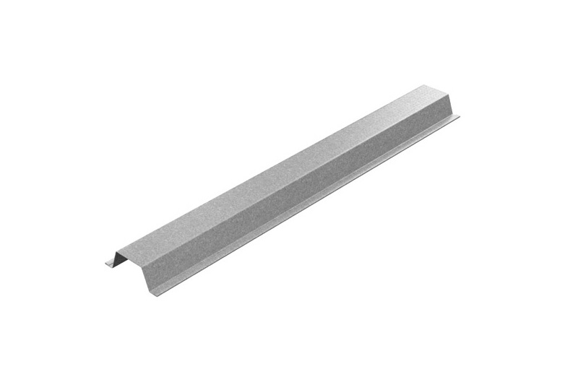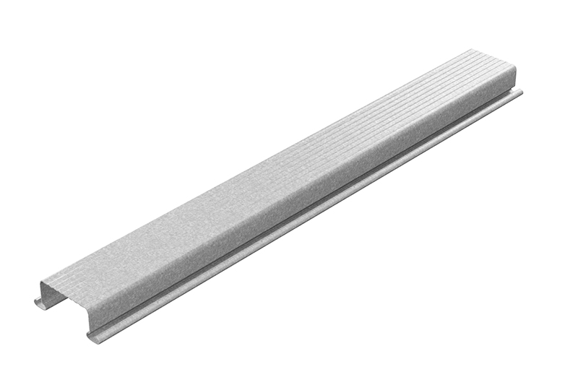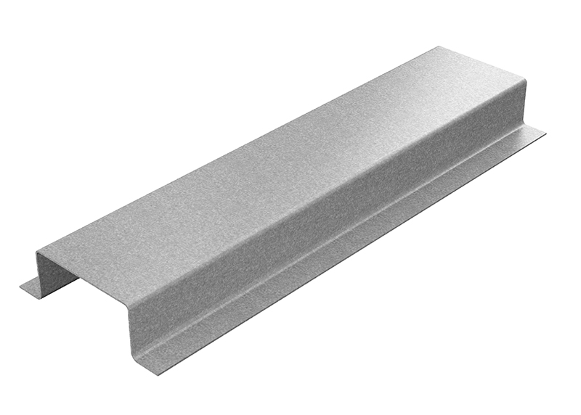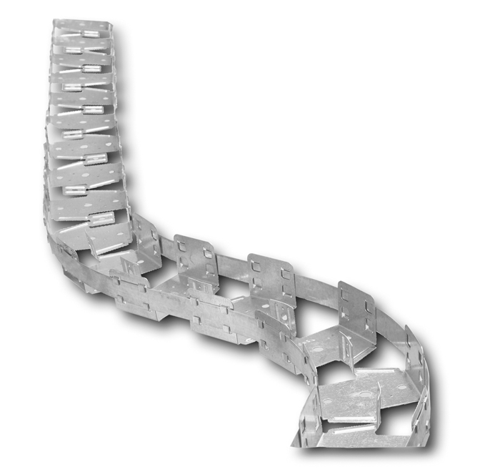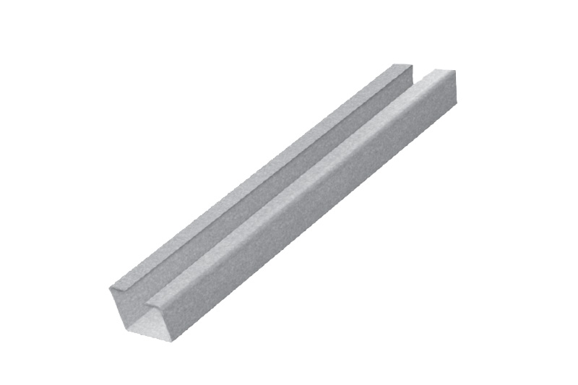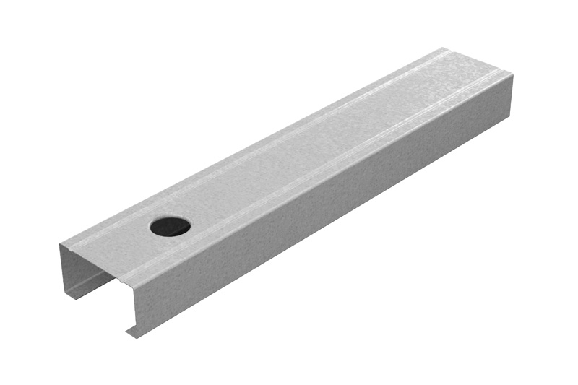
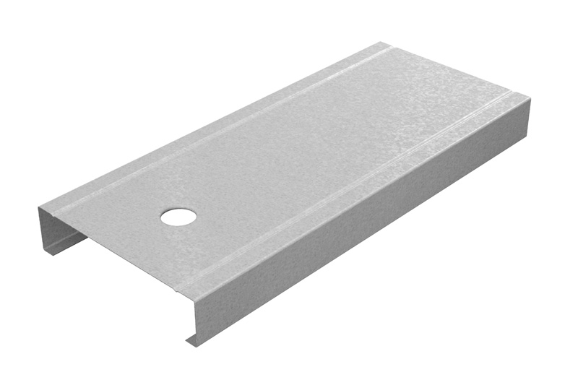
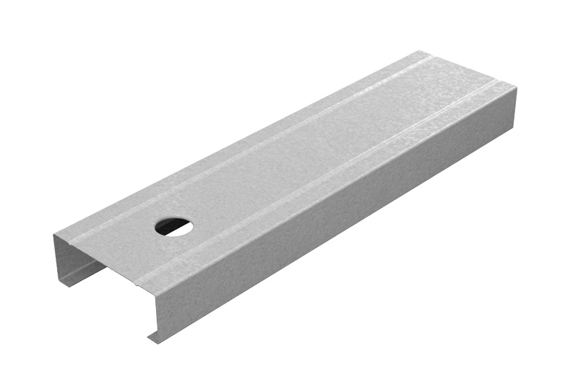
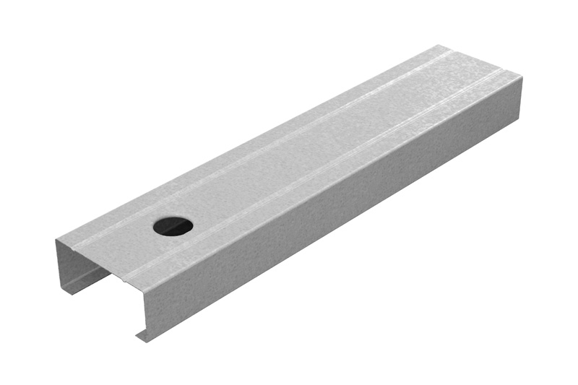
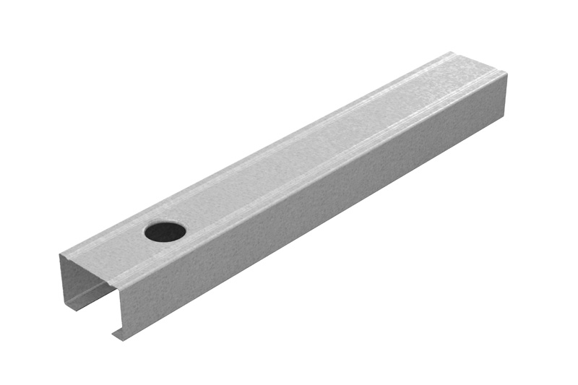
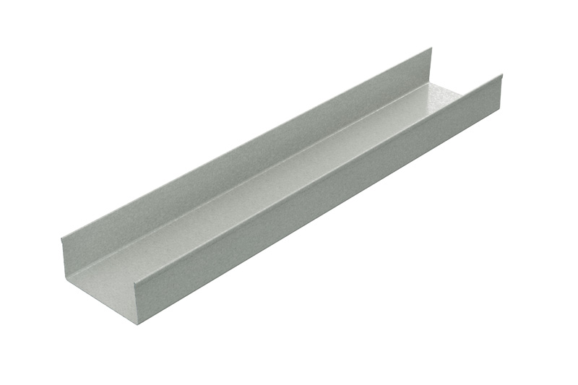
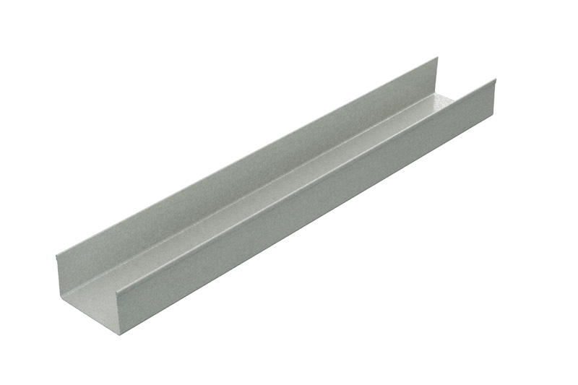
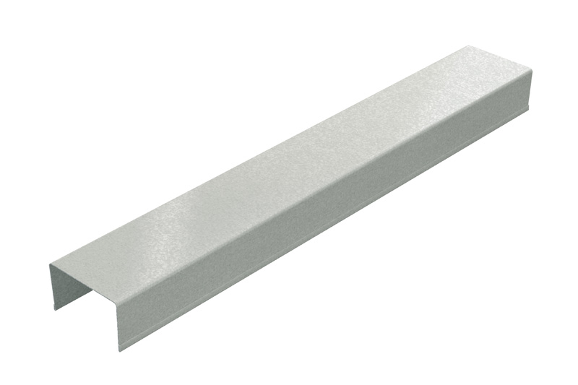
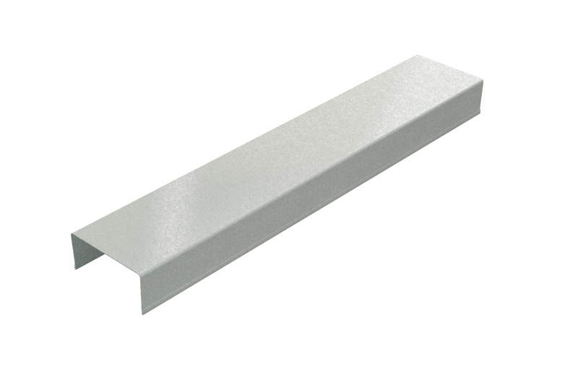
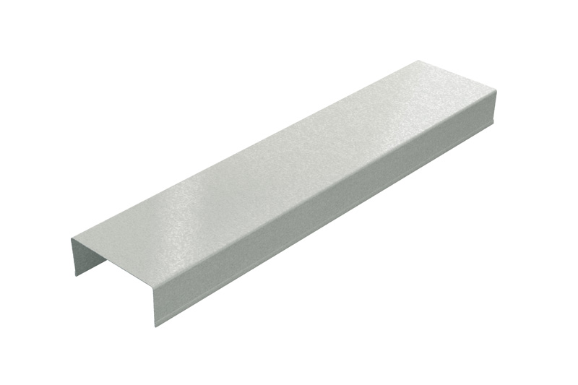
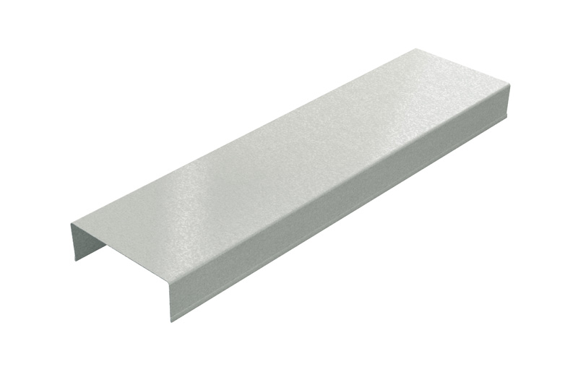
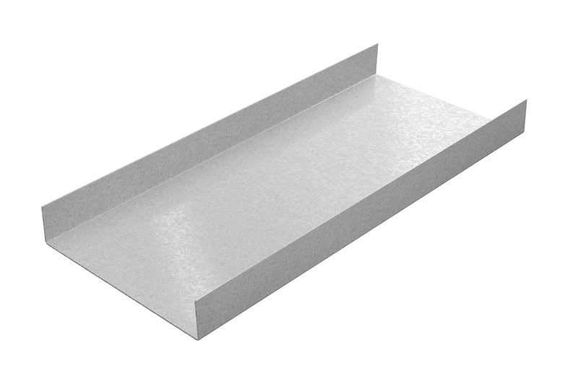
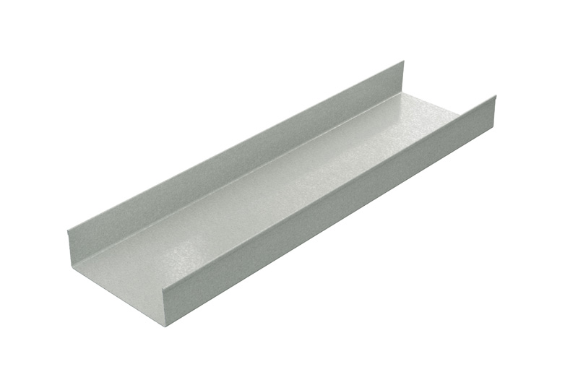
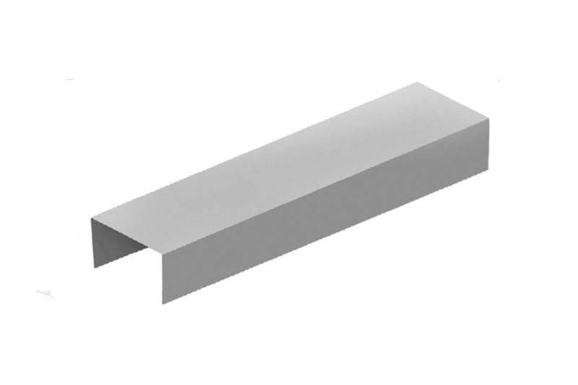
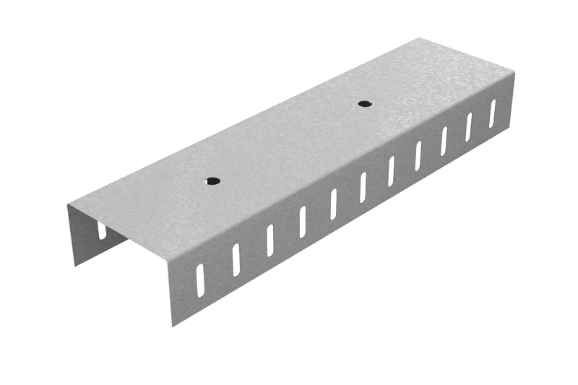
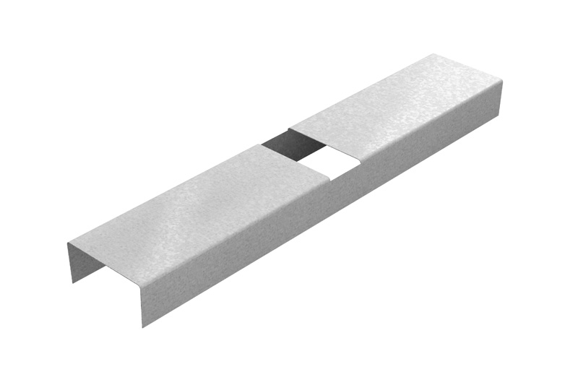
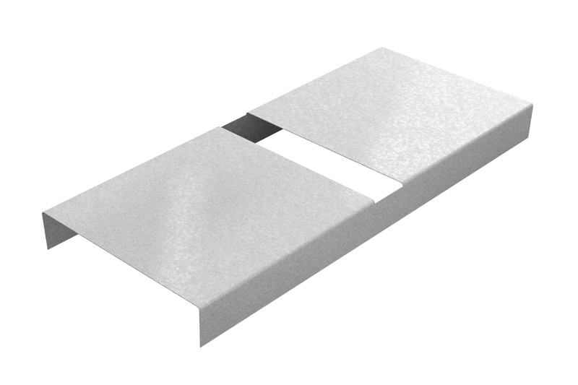
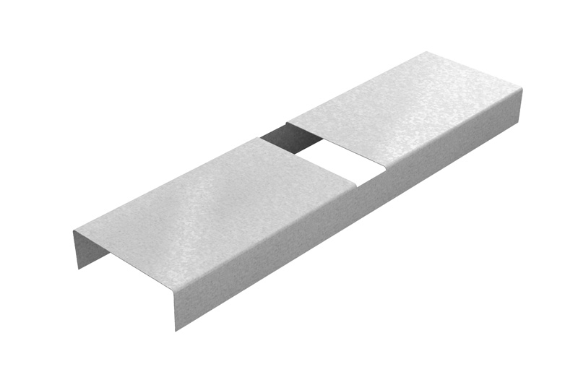
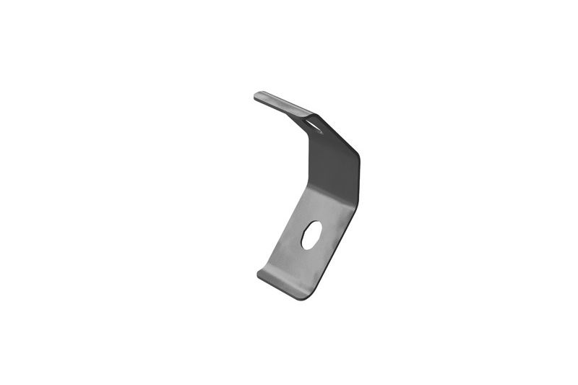
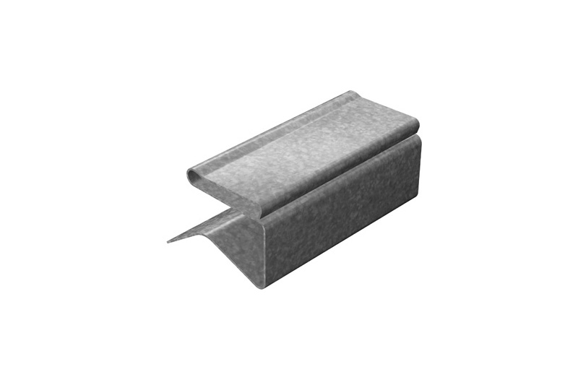
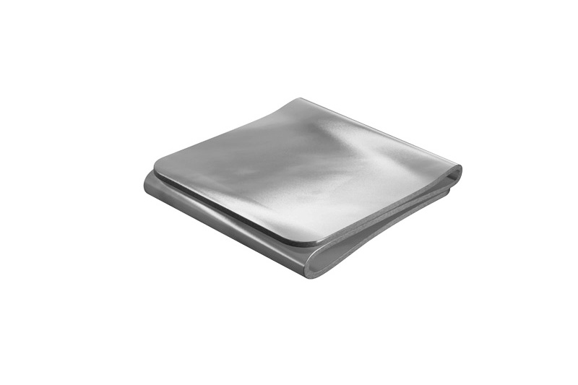

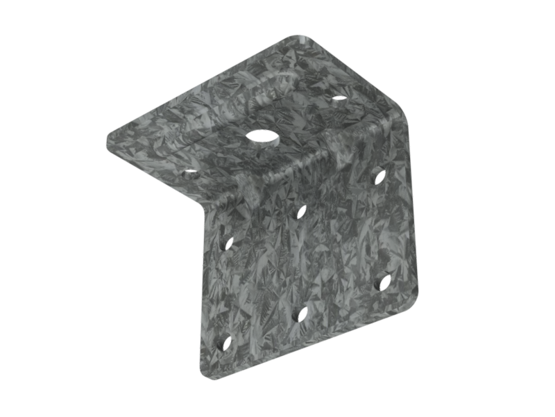























Siniat Metal Stud Ceiling Systems
Description
These systems are designed using stud and track horizontally, which are fixed to supporting walls on either side. Typically used in corridors, bathrooms, kitchens and fire tunnels a spanning system can overcome a lack of supporting structure above by providing a ceiling joist to which Siniat plasterboard or other lining materials can then be fixed. The required spacing of the studs will depend on several factors. Maximum spacing is 600mm, however closer centres such as 450mm or 300mm may be required to increase the load-bearing capacity or to span, a further distance, refer to Siniat Blueprint. Ensure that the supporting walls on either side of the ceiling joist have adequate capacity to support the ceiling joists and associated ceiling load. Connections and fasteners must be carefully selected to ensure that they also have adequate capacity For further information regarding Siniat Metal Stud Ceiling Systems, please contact our helpful Siniat Technical Services Engineering Team.
Benefits
- Large range of standard and made to order sizes
- Large range of clips to suit a wide variety of different wall and ceiling applications
- Part of complete system from Siniat including plasterboard and compounds
- Backed by our world-leading multidisciplinary Technical Services Engineering Team, part of our Siniat Knowhow range of support services and tools

BIM FILES
Siniat has a large library of CAD details for all types of systems.

